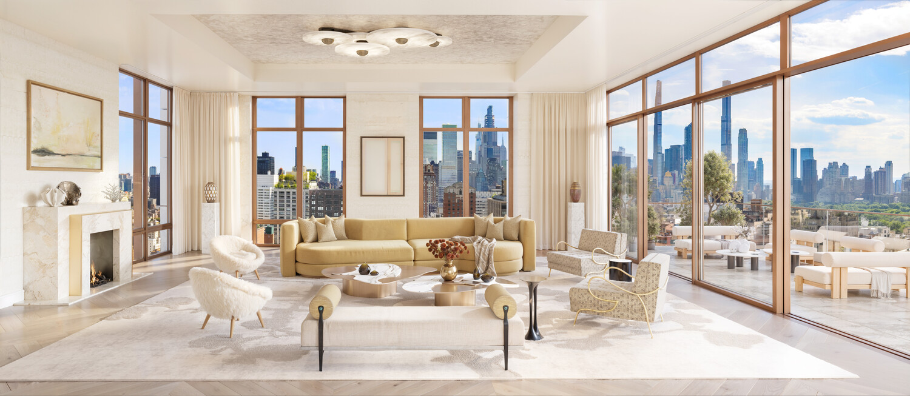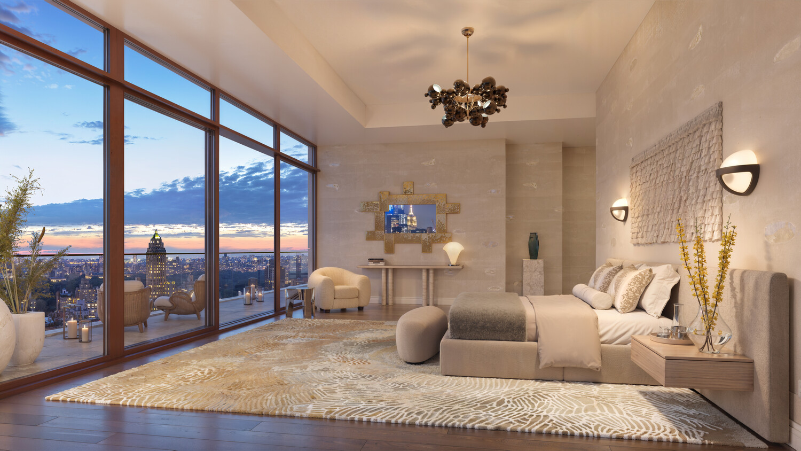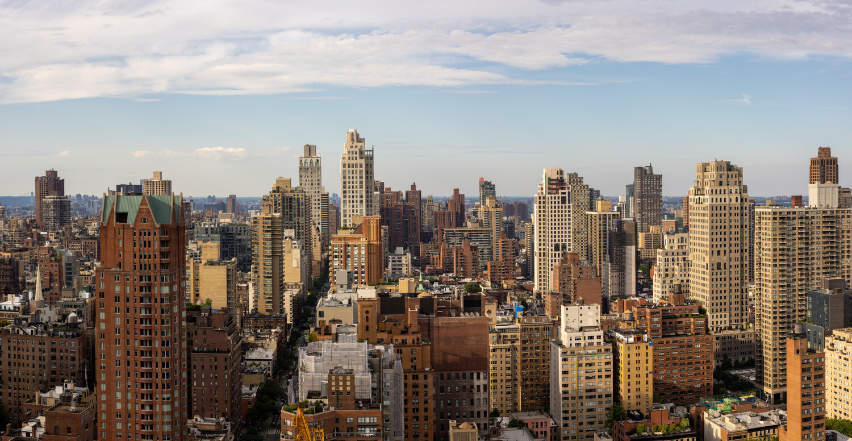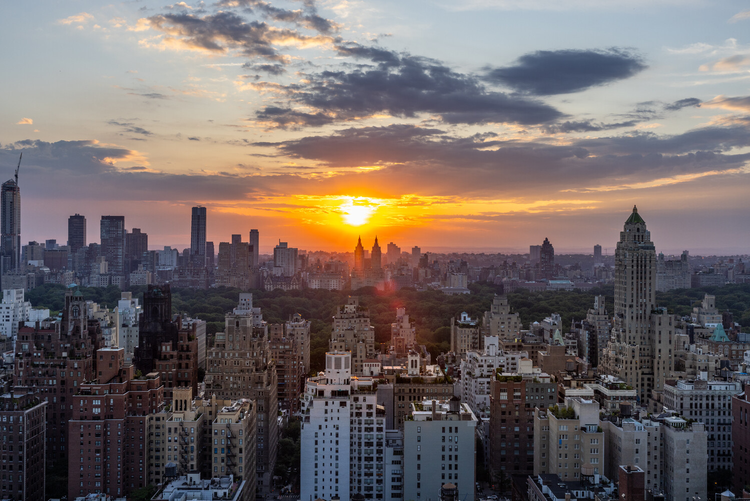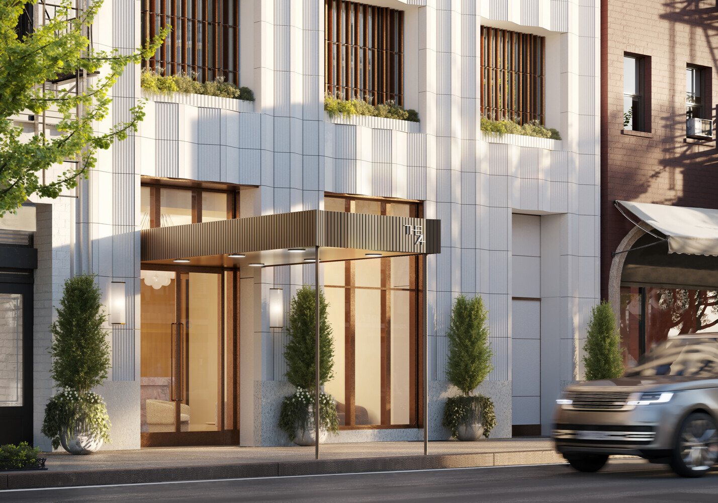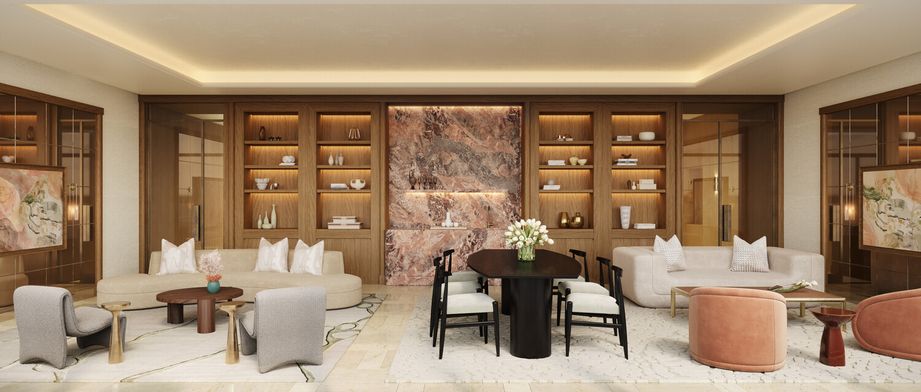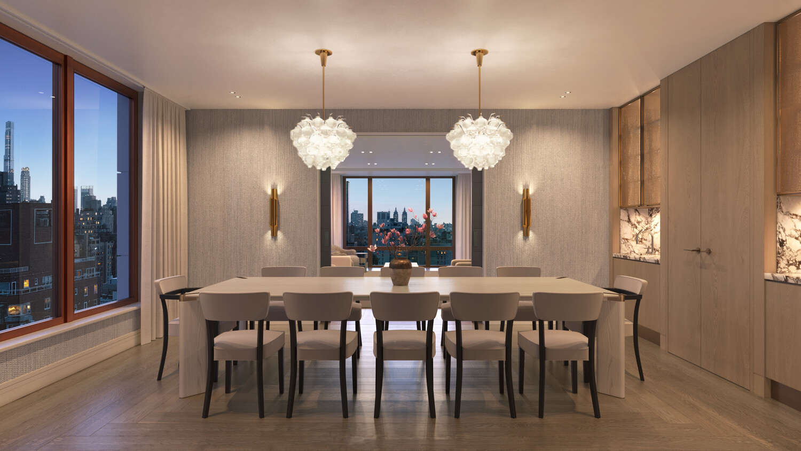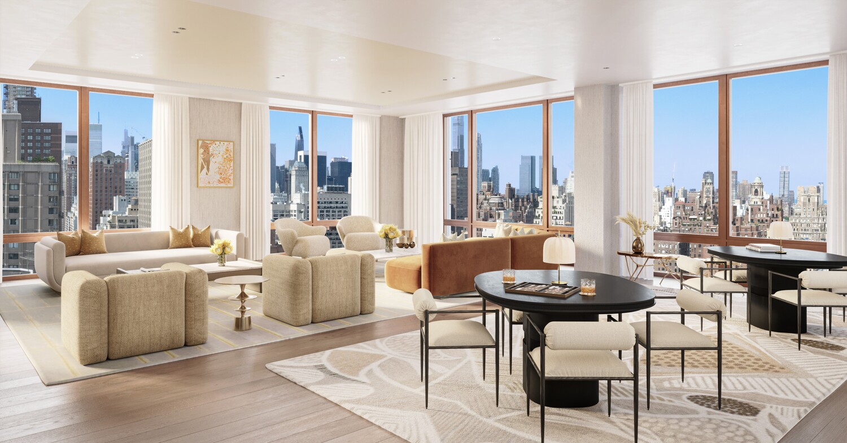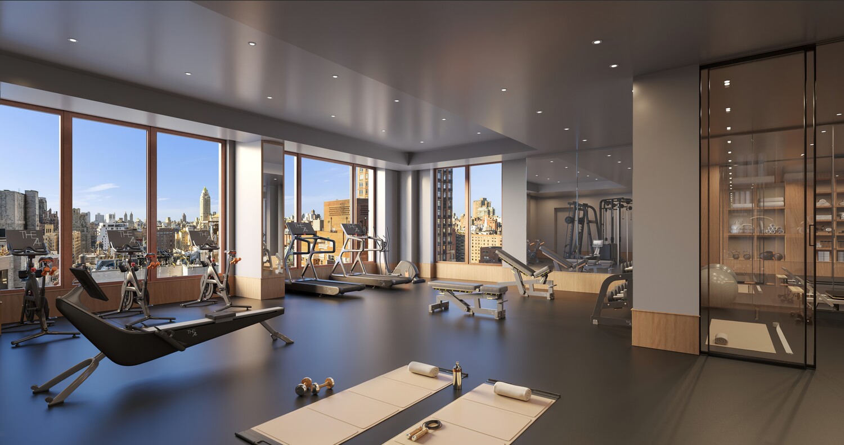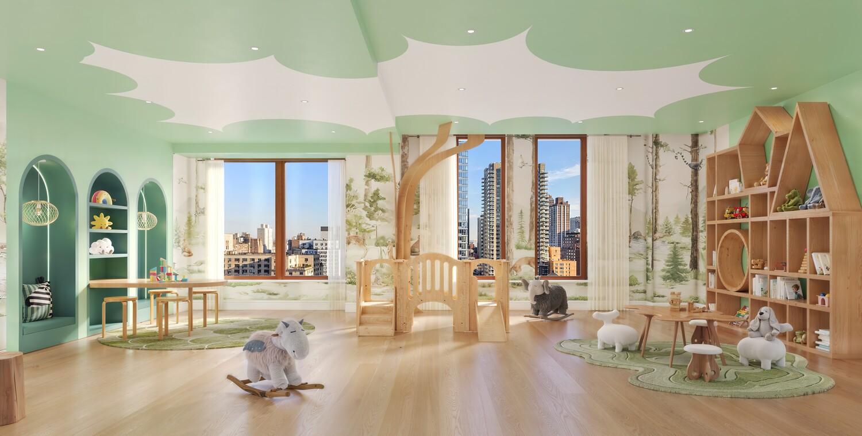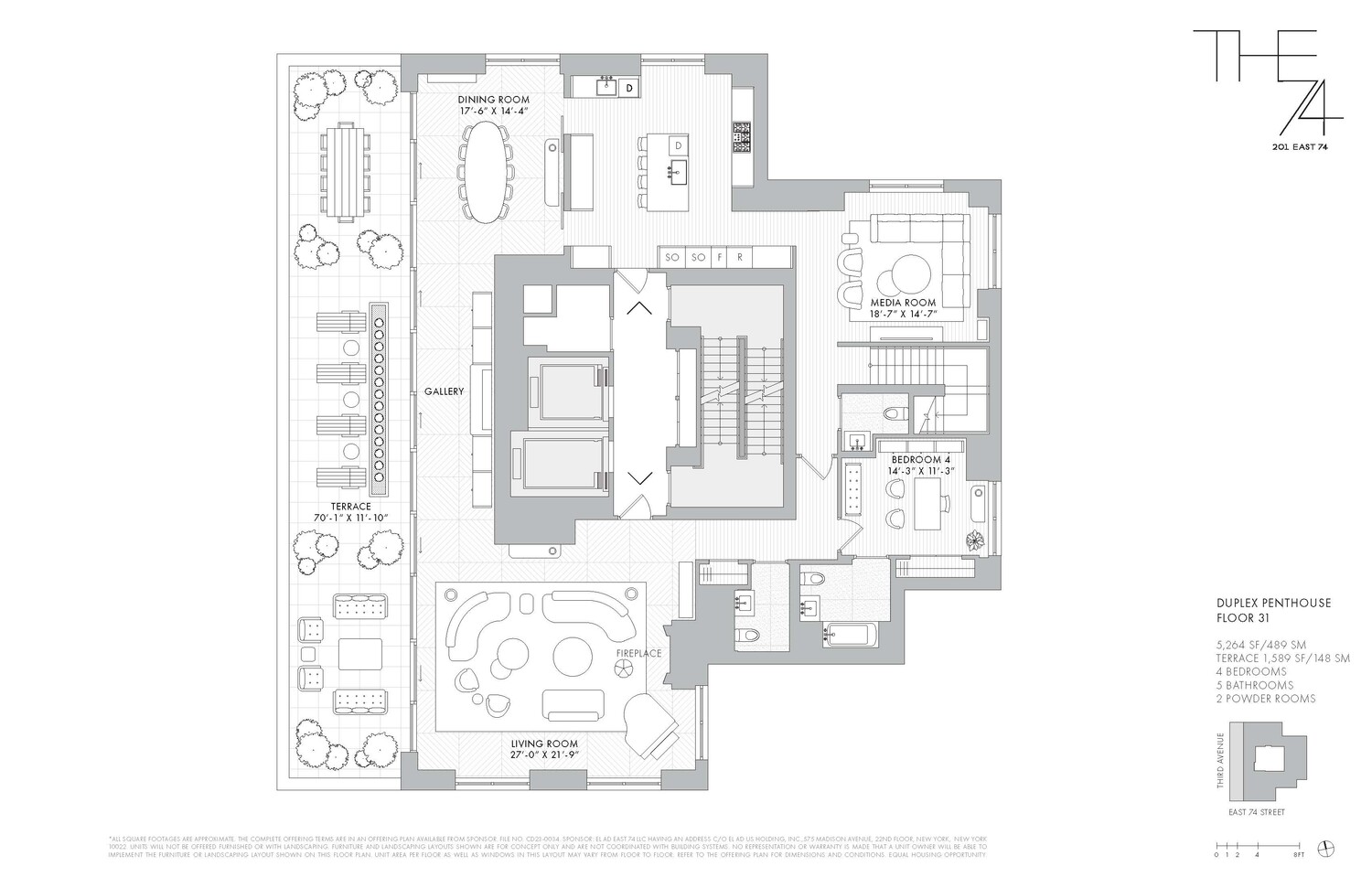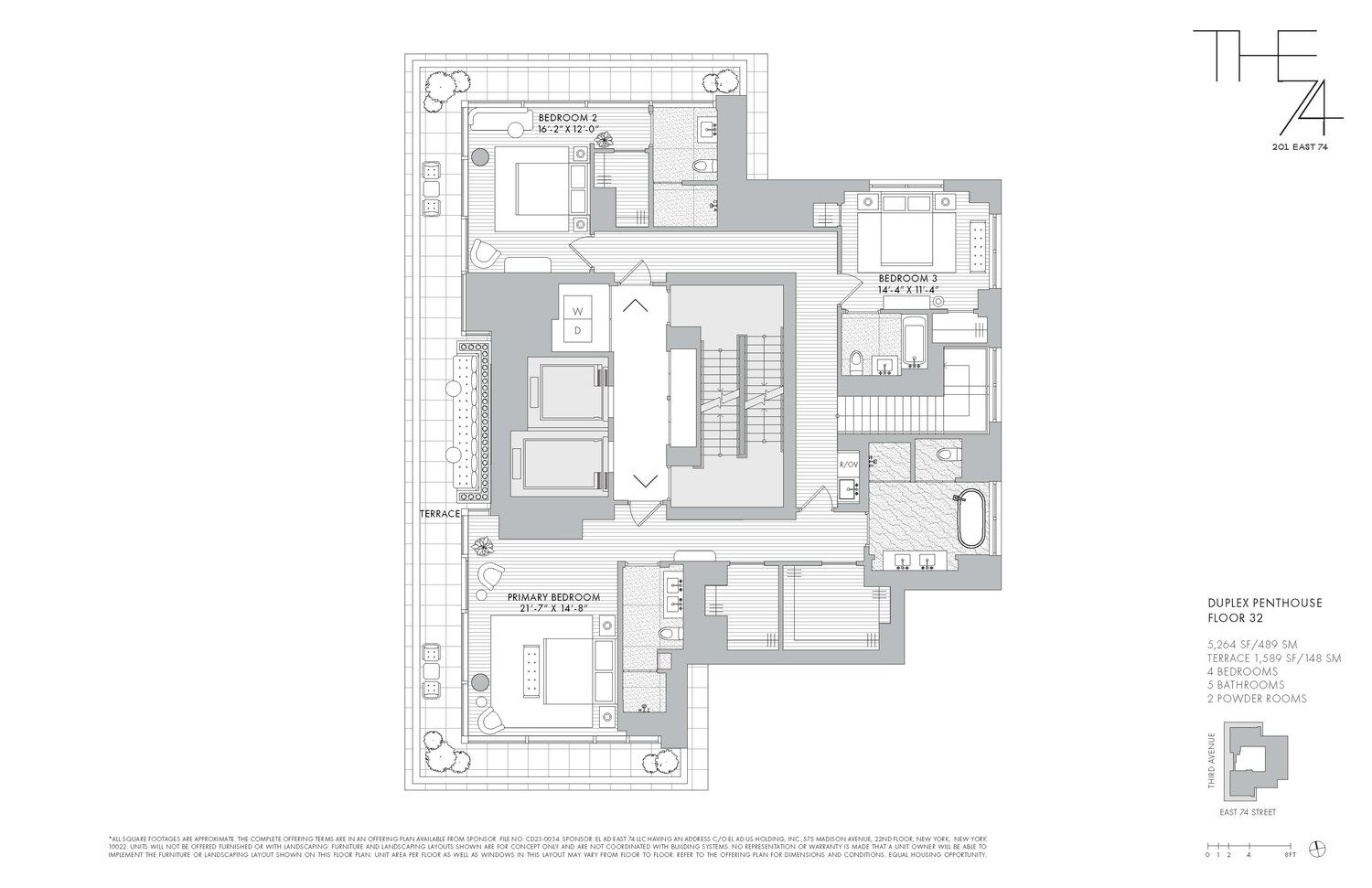
Upper East Side | Third Avenue & Second Avenue
- $ 25,000,000
- 4 Bedrooms
- 5.5 Bathrooms
- 5,264 Approx. SF
- 90%Financing Allowed
- Details
- CondoOwnership
- $ 10,930Common Charges
- $ 8,574Real Estate Taxes
- ActiveStatus

- Description
-
IMMEDIATE OCCUPANCY AVAILABLE.
Introducing THE 74, where modernity meets timeless sophistication on Manhattan's Upper East Side. This chic new "it" building, brought to life by architects Pelli Clarke & Partners, seamlessly blends sparkling refinement into its surroundings, from streetscape to skyline. With interiors curated by design superstar Rafael de Cárdenas, spaces are defined by sculptural neutrals, creating a clean and crisp atmosphere that's the discerning collector's ultimate choice.
High above the Upper East Side, this remarkable duplex penthouse at THE 74 commands sweeping, cinematic views that stretch across Central Park to the shimmering cityscape. With 5,264 square feet of interior space and an additional 1,589 square feet of private terraces, the residence is designed so that nearly every major room is oriented to the skyline, bathing the home in natural light and framing Manhattan at its most iconic.
The lower entertaining level opens through a gracious gallery to a spectacular 27-by-21 foot living room anchored by a fireplace and wrapped in floor-to-ceiling glass. Here, the city unfolds in every direction, with the panorama extending seamlessly onto a 70-foot terrace that spans the entire facade. The adjoining dining room enjoys the same dramatic vistas, while the media room and en-suite guest bedroom offer peaceful outlooks toward landmarked Upper East Side streetscapes.
The upper level continues the home's relationship with the sky. The expansive primary suite captures luminous, open Central Park exposures and direct access to the penthouse's second terrace, creating a private aerie perched above the city. Two additional bedroom suites enjoy equally generous light and skyline views, completing a floor that feels tranquil, elevated, and entirely apart from the city below.
Balancing scale, serenity, and breathtaking outlooks, this four-bedroom, five-bath, two-powder-room penthouse crowns 201 East 74th Street with a rare indoor-outdoor living experience defined by unobstructed park and city panoramas. This is Upper East Side living at its most luminous and inspiring.
All renderings of views and exposure to light are for illustrative purposes only. Views shown are approximate and depicted from various elevations. No representation is being made with respect to actual, current or future views from any floor or Unit, and/or exposure to light for any particular floor or Unit, or as the same may be affected by any existing construction or demolition by any Sponsor or third party. No representations or warranties are being made except as may be set forth in the applicable Offering Plan for such Unit. Exclusive Marketing & Sales Agent: Douglas Elliman Development Marketing. The complete offering terms are in the Offering Plan for the respective Unit, available from the applicable Sponsor: El Ad East 74 LLC, having an address c/o El Ad US Holding, Inc., 575 Madison Avenue, 22nd Floor, New York, New York 10022. File No. CD23-0034. Equal Housing Opportunity.
IMMEDIATE OCCUPANCY AVAILABLE.
Introducing THE 74, where modernity meets timeless sophistication on Manhattan's Upper East Side. This chic new "it" building, brought to life by architects Pelli Clarke & Partners, seamlessly blends sparkling refinement into its surroundings, from streetscape to skyline. With interiors curated by design superstar Rafael de Cárdenas, spaces are defined by sculptural neutrals, creating a clean and crisp atmosphere that's the discerning collector's ultimate choice.
High above the Upper East Side, this remarkable duplex penthouse at THE 74 commands sweeping, cinematic views that stretch across Central Park to the shimmering cityscape. With 5,264 square feet of interior space and an additional 1,589 square feet of private terraces, the residence is designed so that nearly every major room is oriented to the skyline, bathing the home in natural light and framing Manhattan at its most iconic.
The lower entertaining level opens through a gracious gallery to a spectacular 27-by-21 foot living room anchored by a fireplace and wrapped in floor-to-ceiling glass. Here, the city unfolds in every direction, with the panorama extending seamlessly onto a 70-foot terrace that spans the entire facade. The adjoining dining room enjoys the same dramatic vistas, while the media room and en-suite guest bedroom offer peaceful outlooks toward landmarked Upper East Side streetscapes.
The upper level continues the home's relationship with the sky. The expansive primary suite captures luminous, open Central Park exposures and direct access to the penthouse's second terrace, creating a private aerie perched above the city. Two additional bedroom suites enjoy equally generous light and skyline views, completing a floor that feels tranquil, elevated, and entirely apart from the city below.
Balancing scale, serenity, and breathtaking outlooks, this four-bedroom, five-bath, two-powder-room penthouse crowns 201 East 74th Street with a rare indoor-outdoor living experience defined by unobstructed park and city panoramas. This is Upper East Side living at its most luminous and inspiring.
All renderings of views and exposure to light are for illustrative purposes only. Views shown are approximate and depicted from various elevations. No representation is being made with respect to actual, current or future views from any floor or Unit, and/or exposure to light for any particular floor or Unit, or as the same may be affected by any existing construction or demolition by any Sponsor or third party. No representations or warranties are being made except as may be set forth in the applicable Offering Plan for such Unit. Exclusive Marketing & Sales Agent: Douglas Elliman Development Marketing. The complete offering terms are in the Offering Plan for the respective Unit, available from the applicable Sponsor: El Ad East 74 LLC, having an address c/o El Ad US Holding, Inc., 575 Madison Avenue, 22nd Floor, New York, New York 10022. File No. CD23-0034. Equal Housing Opportunity.
Listing Courtesy of Douglas Elliman Real Estate
- View more details +
- Features
-
- A/C [Central]
- Washer / Dryer
- Outdoor
-
- Terrace
- View / Exposure
-
- City Views
- Park Views
- North, East, South, West Exposures
- Close details -
- Contact
-
William Abramson
License Licensed As: William D. AbramsonDirector of Brokerage, Licensed Associate Real Estate Broker
W: 646-637-9062
M: 917-295-7891
- Mortgage Calculator
-

