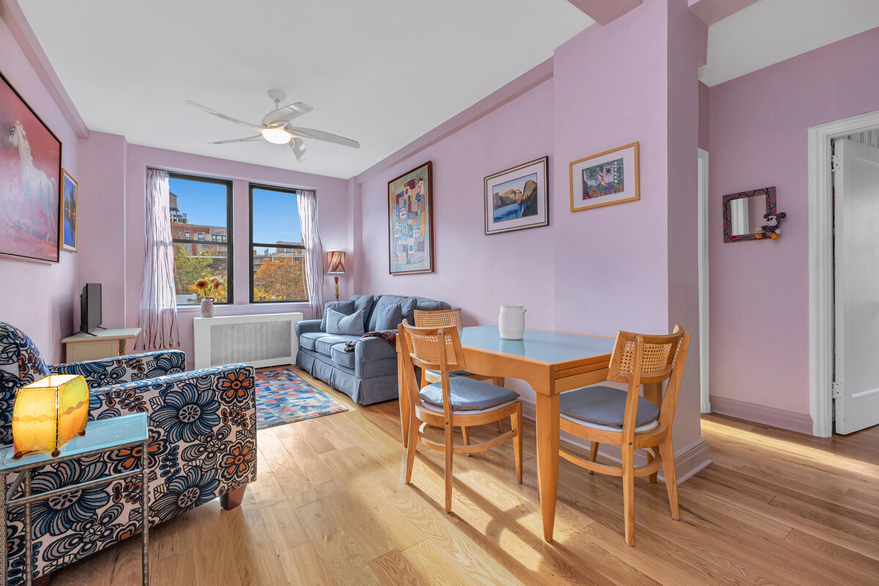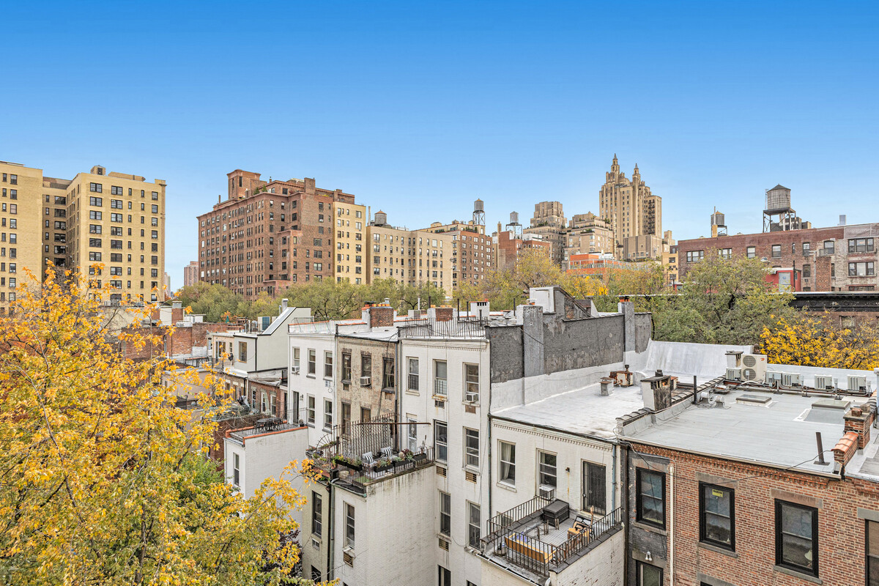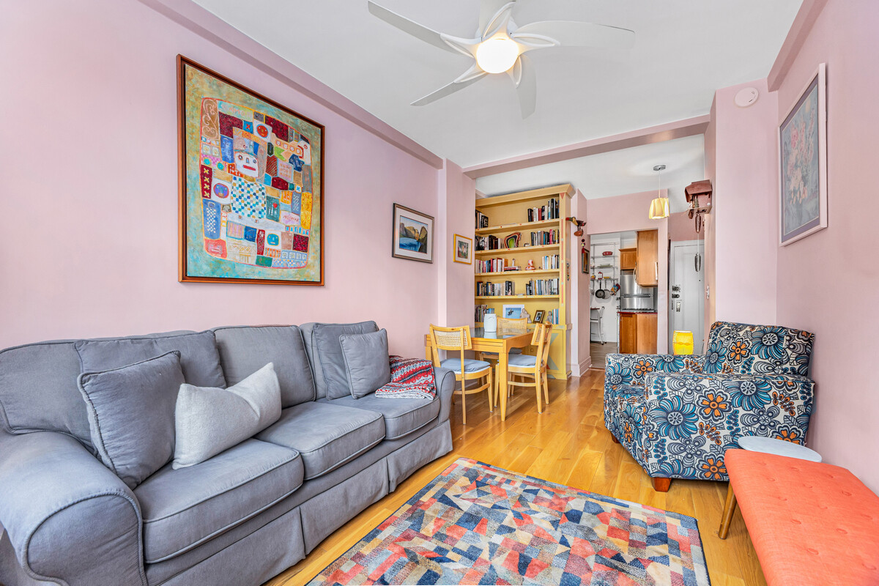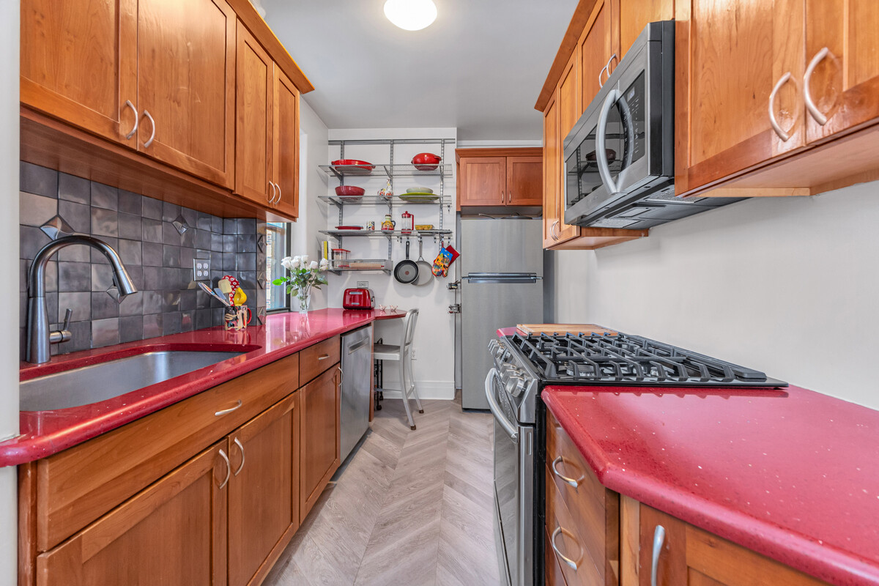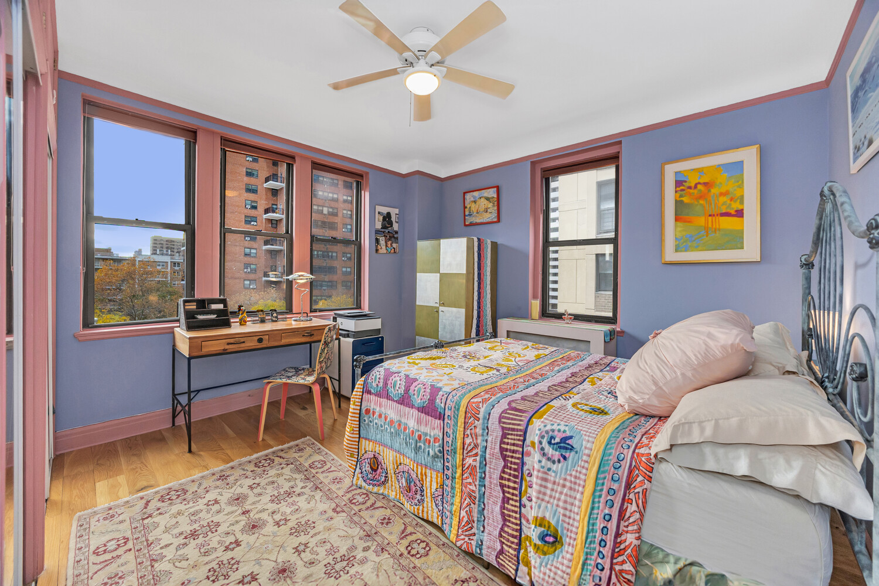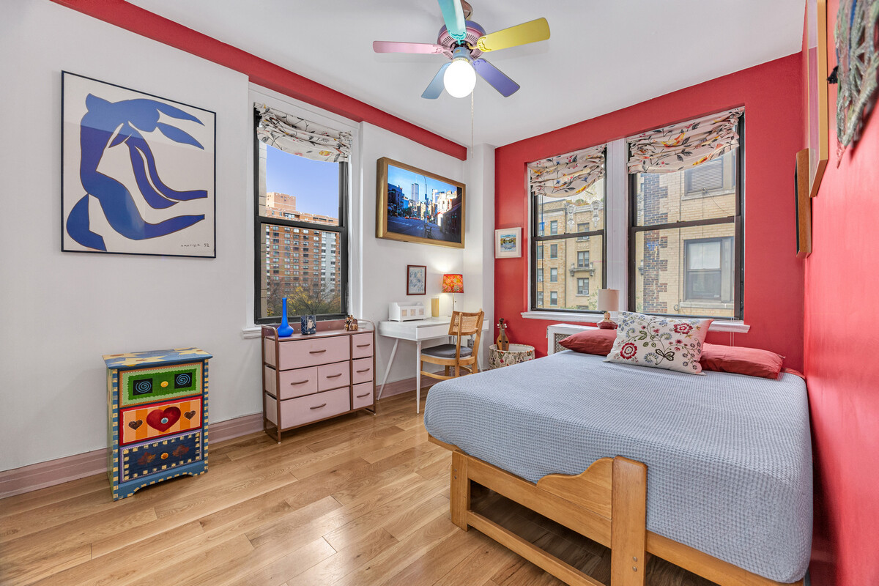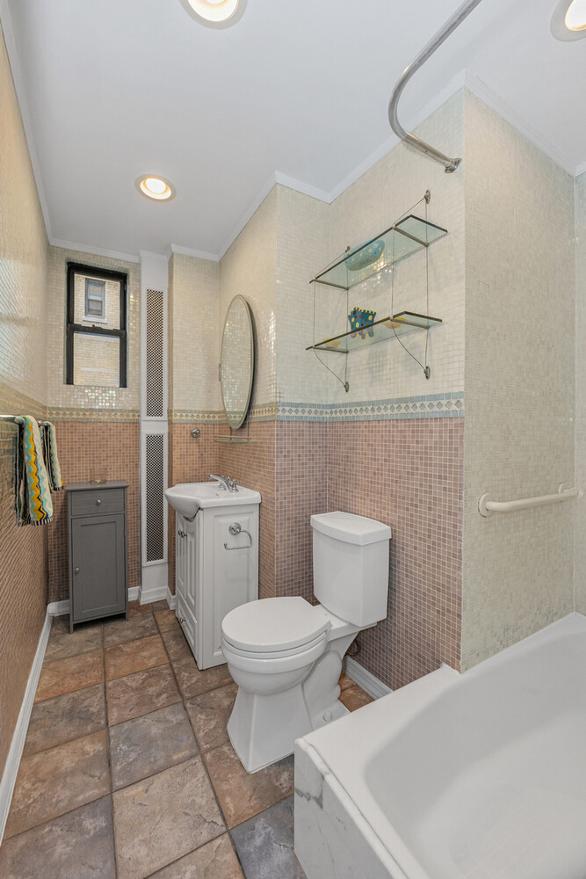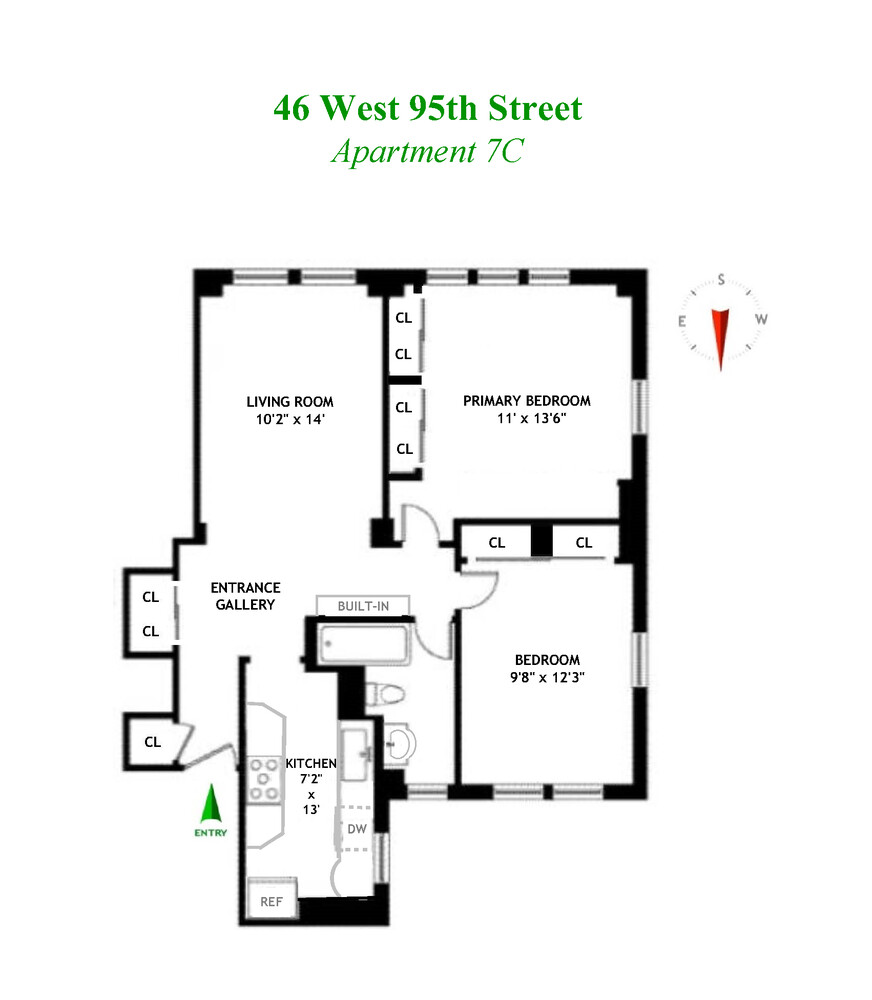
Upper West Side | Central Park West & Columbus Avenue
- $ 1,025,000
- 2 Bedrooms
- 1 Bathrooms
- Approx. SF
- 90%Financing Allowed
- Details
- Co-opOwnership
- $ Common Charges
- $ Real Estate Taxes
- ActiveStatus

- Description
-
SUN-FILLED CORNER PREWAR TWO BEDROOM
High floor renovated two bedroom with three exposures on a beautiful landmarked Central Park block. South-facing, the living room enjoys tree-top cityscape views across townhouses and the iconic Central Park West skyline including the architecturally distinctive El Dorado towers.
The windowed kitchen has rich cherry wood cabinetry, quartz counters with breakfast bar seating and full-size stainless steel appliances, including a five-burner gas range and dishwasher. Abundant storage and ample prep space make cooking and entertaining a joy. The bath, also windowed and easily accessible from the hallway, features jewel-toned glass mosaic tile and a deep soaking tub.
Both bedrooms are generously sized with lovely open tree-top views and each is outfitted with a wall of closets with separate upper storage. The primary faces South and West and the second bedroom West and North.
Additional niceties include large windows, high ceilings, hardwood floors and recessed lighting. Colorful artisanal touches including a custom hand painted built-in create warmth and whimsy throughout this home. There are four apartments per floor.
Built in 1923 and situated on a quiet tree-lined block off Central Park, this boutique cooperative has a pristine Art Deco lobby, two elevators and amenities including a resident superintendent who accepts and distributes packages, virtual doorman, outdoor garden, central laundry and bicycle and private cage storage (fee). The building is pet friendly and permits co-purchasing, guarantors and pied-a-terre ownership. Convenient to mass transit and cross-town buses, eateries such as Carmine's and Jacob's Pickles, grocers Trader Joe's and Whole Foods, fitness centers Orangetheory and Equinox, and shops including TJ Maxx, Home Goods and Target.
A monthly assessment of $56 is in place until August 2026.
SUN-FILLED CORNER PREWAR TWO BEDROOM
High floor renovated two bedroom with three exposures on a beautiful landmarked Central Park block. South-facing, the living room enjoys tree-top cityscape views across townhouses and the iconic Central Park West skyline including the architecturally distinctive El Dorado towers.
The windowed kitchen has rich cherry wood cabinetry, quartz counters with breakfast bar seating and full-size stainless steel appliances, including a five-burner gas range and dishwasher. Abundant storage and ample prep space make cooking and entertaining a joy. The bath, also windowed and easily accessible from the hallway, features jewel-toned glass mosaic tile and a deep soaking tub.
Both bedrooms are generously sized with lovely open tree-top views and each is outfitted with a wall of closets with separate upper storage. The primary faces South and West and the second bedroom West and North.
Additional niceties include large windows, high ceilings, hardwood floors and recessed lighting. Colorful artisanal touches including a custom hand painted built-in create warmth and whimsy throughout this home. There are four apartments per floor.
Built in 1923 and situated on a quiet tree-lined block off Central Park, this boutique cooperative has a pristine Art Deco lobby, two elevators and amenities including a resident superintendent who accepts and distributes packages, virtual doorman, outdoor garden, central laundry and bicycle and private cage storage (fee). The building is pet friendly and permits co-purchasing, guarantors and pied-a-terre ownership. Convenient to mass transit and cross-town buses, eateries such as Carmine's and Jacob's Pickles, grocers Trader Joe's and Whole Foods, fitness centers Orangetheory and Equinox, and shops including TJ Maxx, Home Goods and Target.
A monthly assessment of $56 is in place until August 2026.
Listing Courtesy of Kleier Residential Inc
- View more details +
- Features
-
- A/C
- View / Exposure
-
- City Views
- North, East, South, West Exposures
- Close details -
- Contact
-
William Abramson
License Licensed As: William D. AbramsonDirector of Brokerage, Licensed Associate Real Estate Broker
W: 646-637-9062
M: 917-295-7891
- Mortgage Calculator
-

