
West Harlem | Fifth Avenue & Lenox Avenue
- $ 1,175,000
- 3 Bedrooms
- 2 Bathrooms
- 1,402 Approx. SF
- 90%Financing Allowed
- Details
- CondoOwnership
- $ 1,670Common Charges
- $ 1,340Real Estate Taxes
- ActiveStatus

- Description
-
Elevator to your front door, a floor to yourself, a laundry room worthy of a closet organizer, plus ample Bosch Appliance package, wide oak floors, and enough space for everything else you love. Each floor-through home is designed to deliver complete calm from the moment your elevator doors open-spacious, quiet, and impeccably finished. Live in luxury that leaves a lighter footprint.
At The Dovecote, good design goes deeper than a brick facade. One of only five new Passive House condominium buildings in Manhattan, this six-residence home in the heart of Harlem was built to advanced environmental and engineering standards - meaning it breathes better, saves more, and keeps you comfortable year-round.
Think triple-pane calm, filtered fresh air, and energy bills that make you smile.
Every detail of the Dovecote is designed to let you breathe easier.
Elevator to your front door, a floor to yourself, a laundry room worthy of a closet organizer, plus ample Bosch Appliance package, wide oak floors, and enough space for everything else you love. Each floor-through home is designed to deliver complete calm from the moment your elevator doors open-spacious, quiet, and impeccably finished. Live in luxury that leaves a lighter footprint.
At The Dovecote, good design goes deeper than a brick facade. One of only five new Passive House condominium buildings in Manhattan, this six-residence home in the heart of Harlem was built to advanced environmental and engineering standards - meaning it breathes better, saves more, and keeps you comfortable year-round.
Think triple-pane calm, filtered fresh air, and energy bills that make you smile.
Every detail of the Dovecote is designed to let you breathe easier.
Listing Courtesy of Douglas Elliman Real Estate
- View more details +
- Features
-
- A/C [Central]
- Washer / Dryer
- View / Exposure
-
- City Views
- North, East Exposures
- Close details -
- Contact
-
William Abramson
License Licensed As: William D. AbramsonDirector of Brokerage, Licensed Associate Real Estate Broker
W: 646-637-9062
M: 917-295-7891
- Mortgage Calculator
-

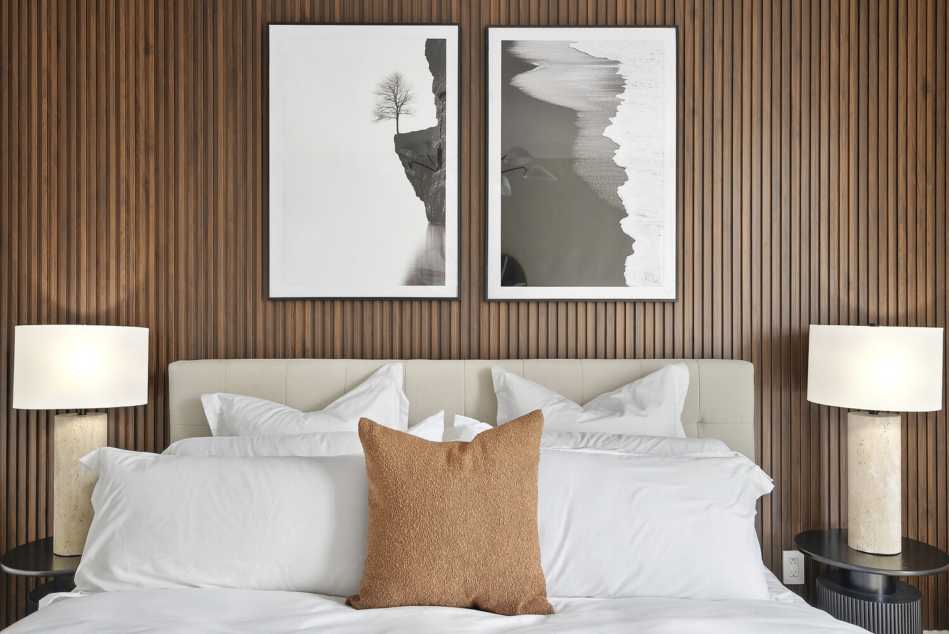
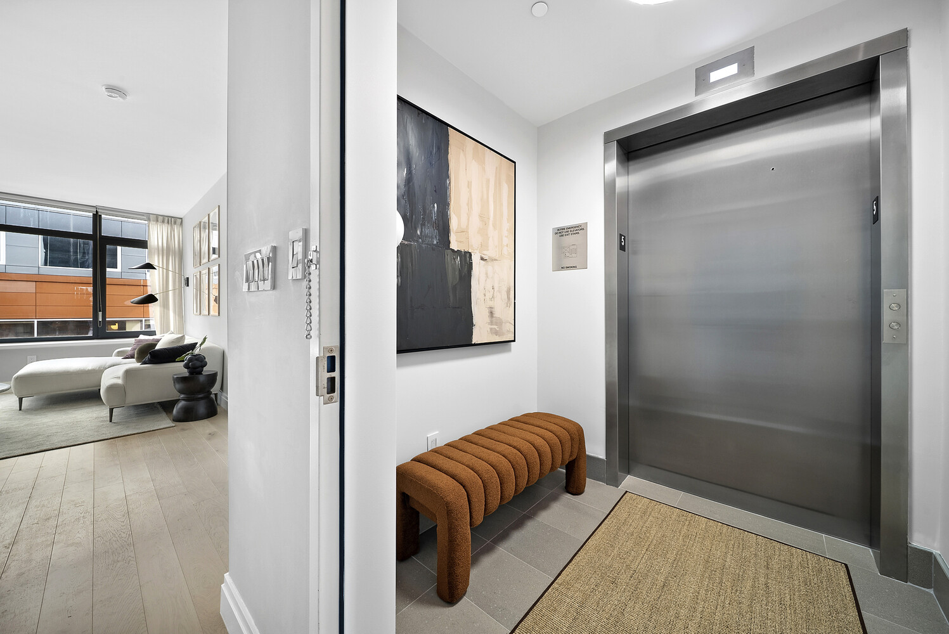
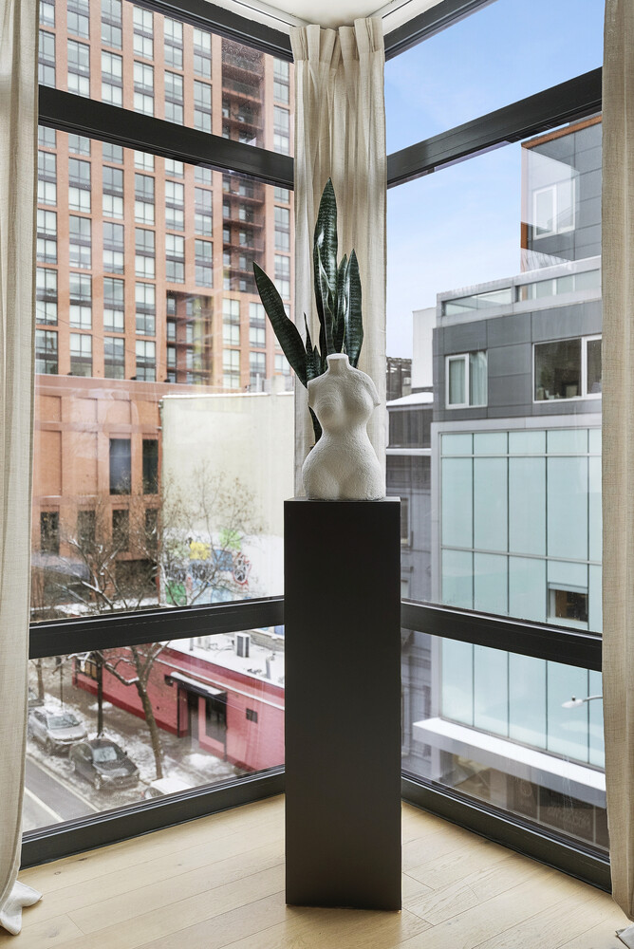
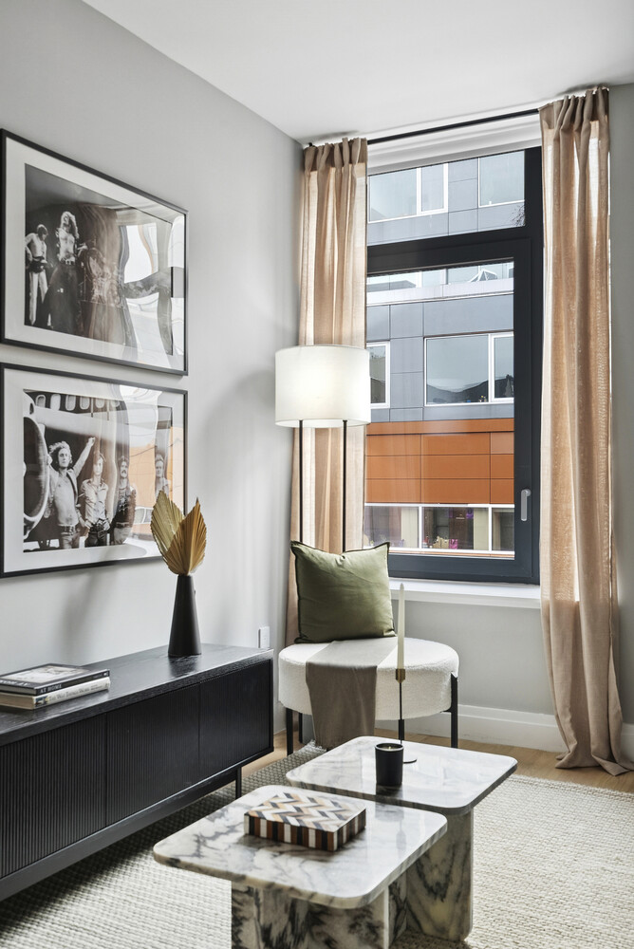
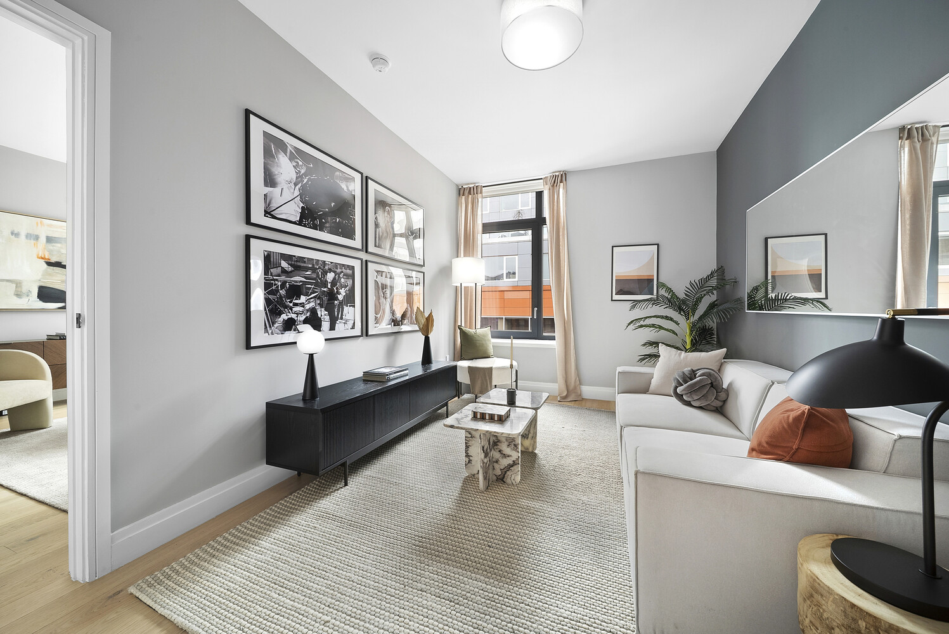
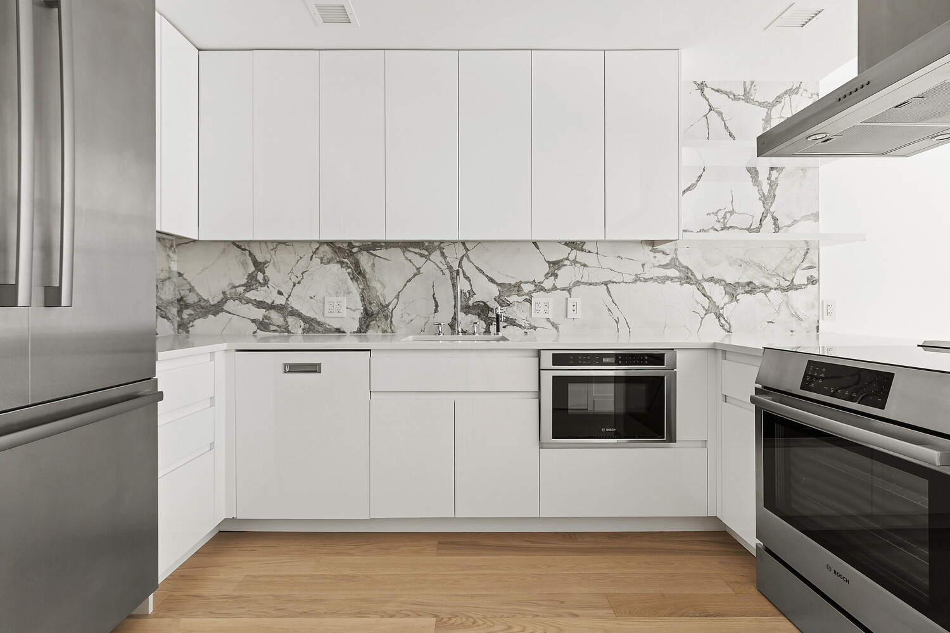
.jpg)
.jpg)
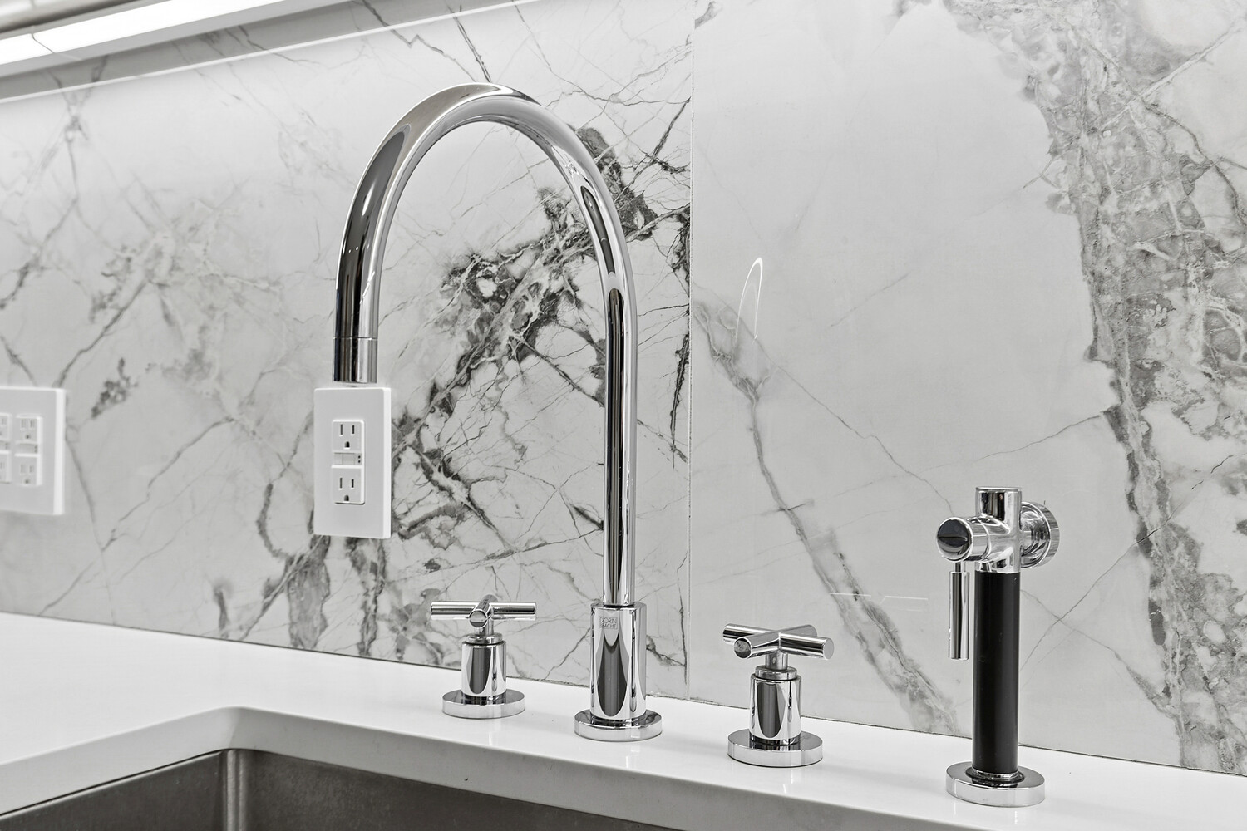
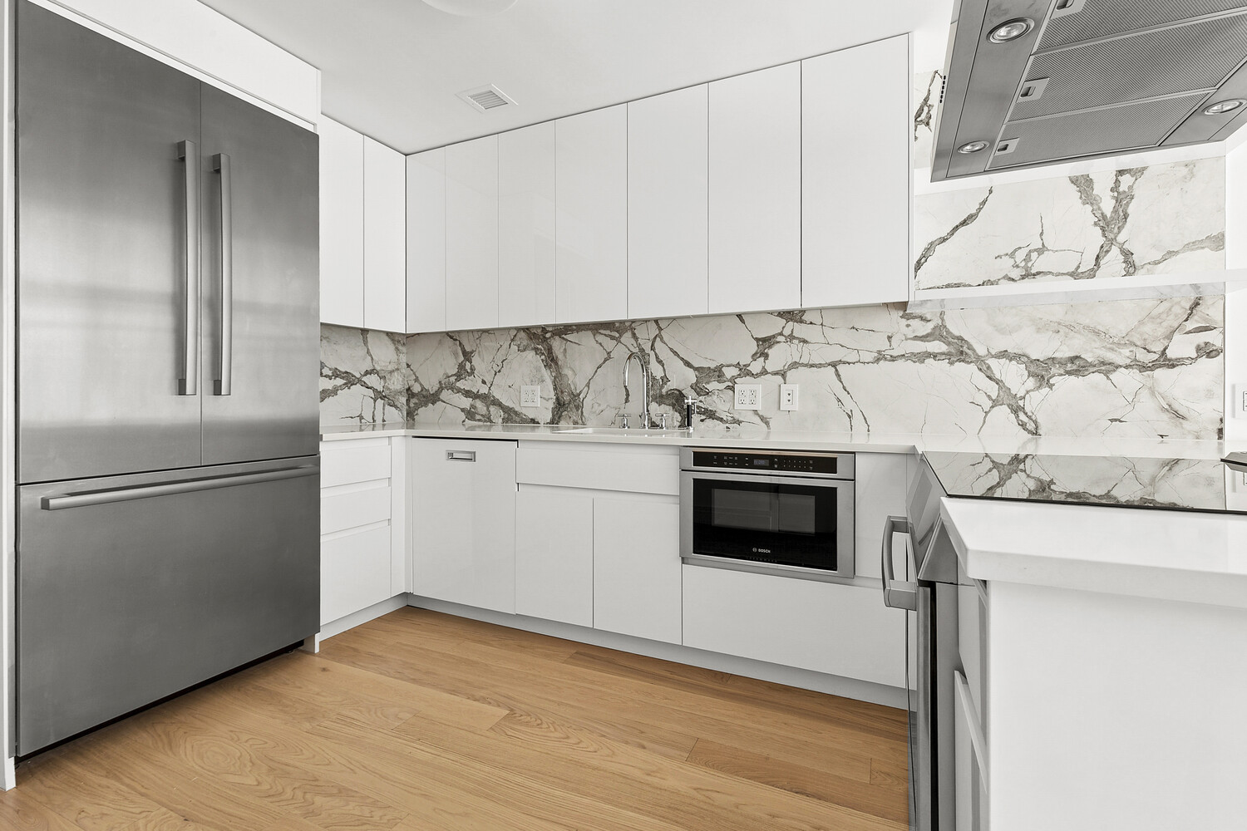
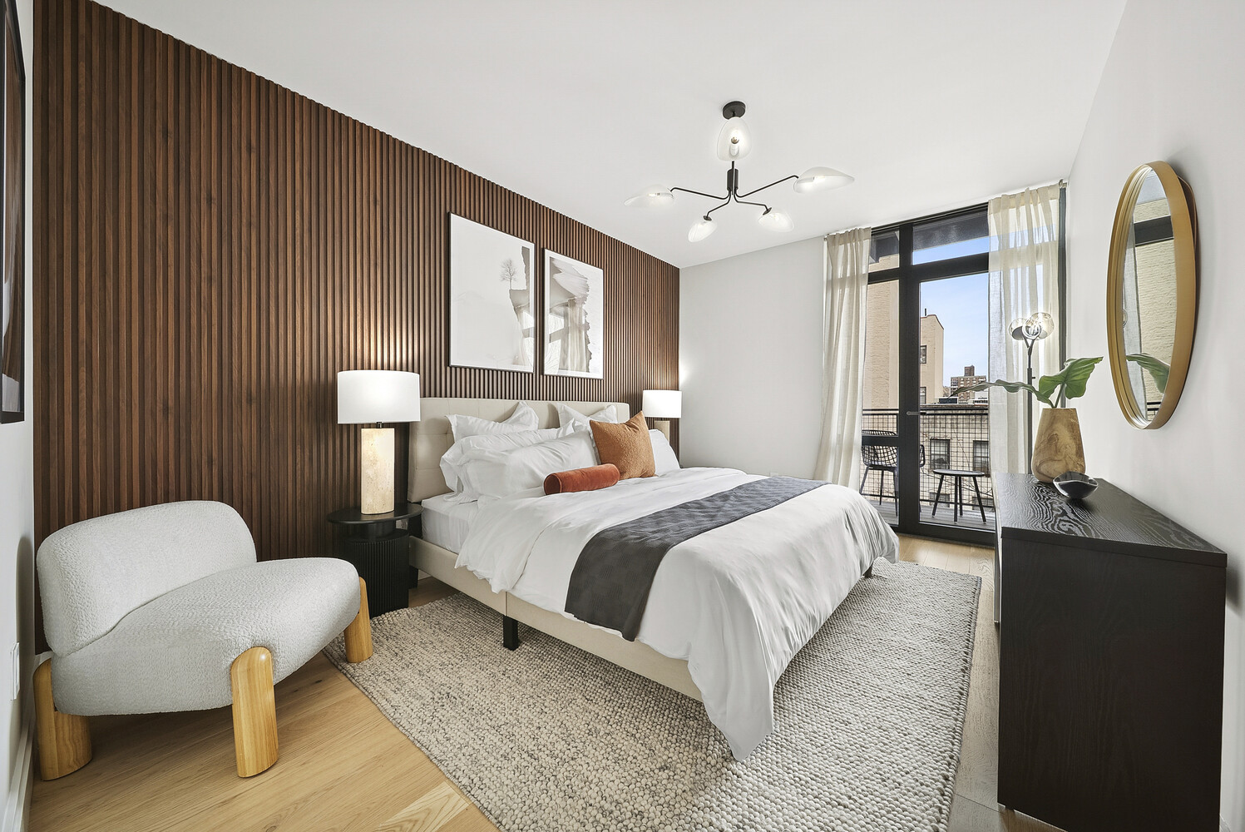
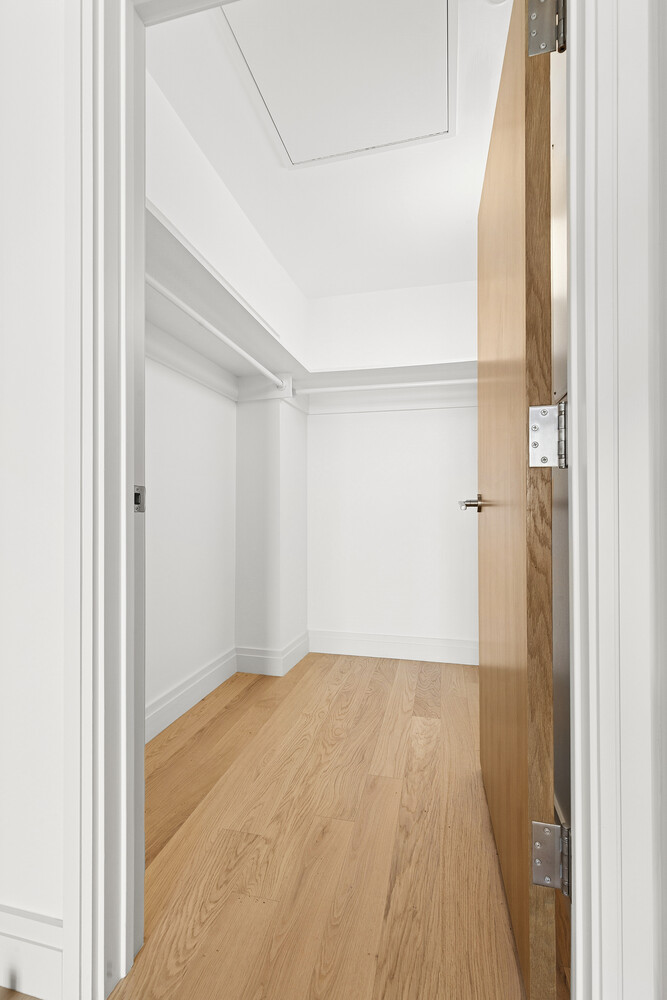
.jpg)
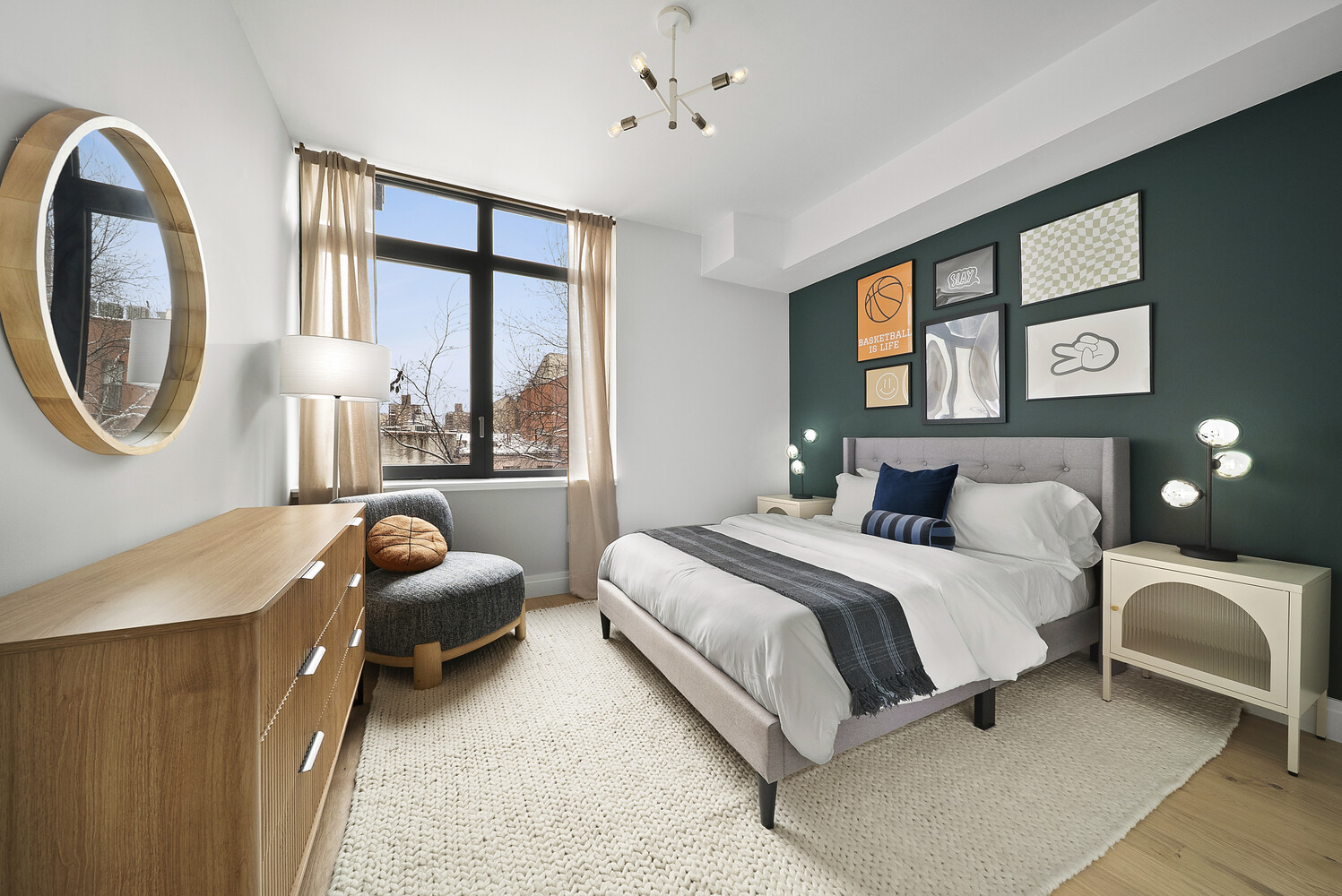
.jpg)
-2.jpg)
