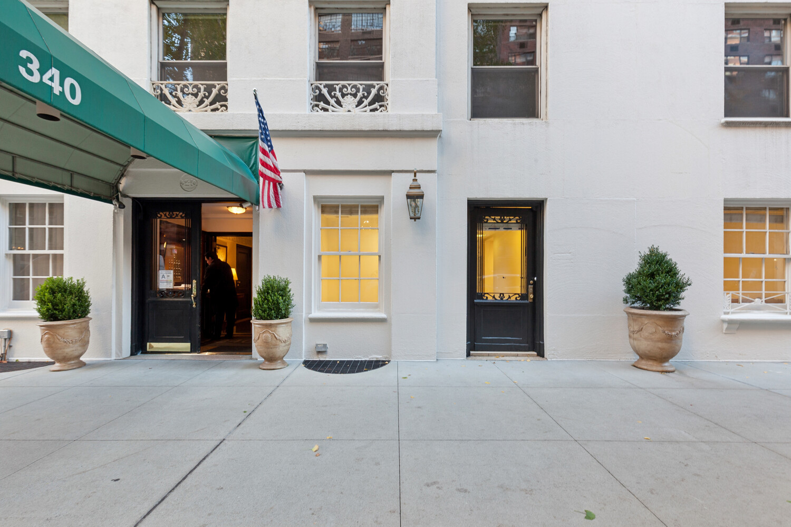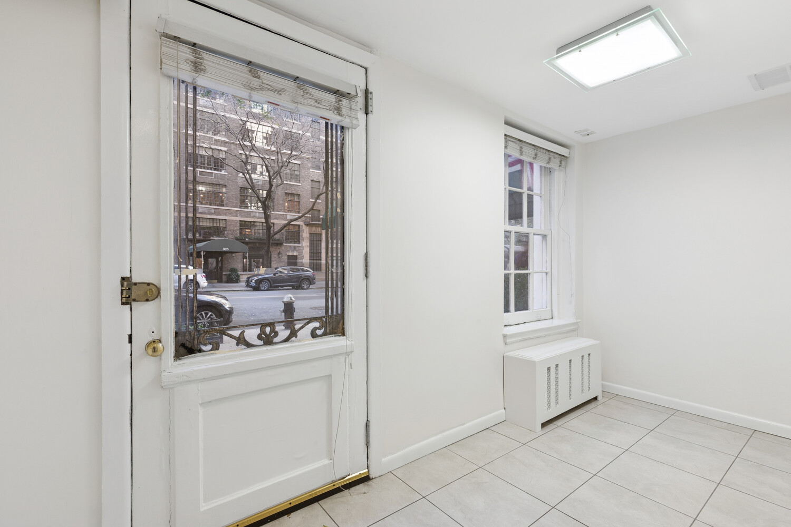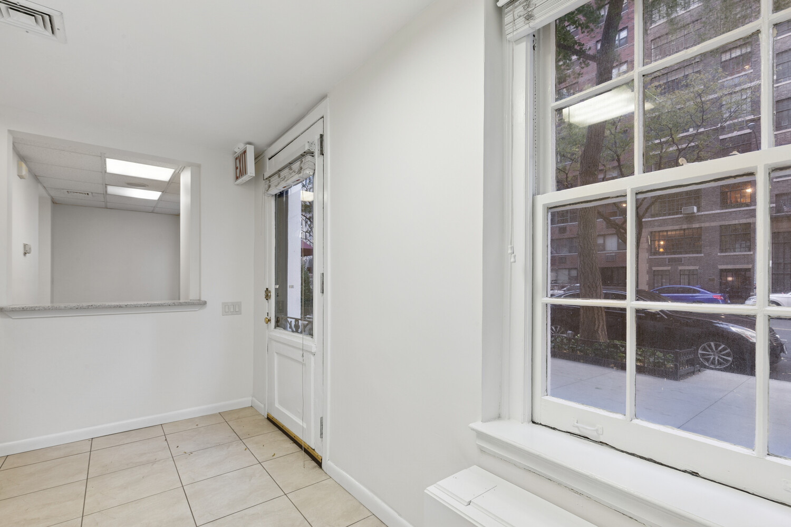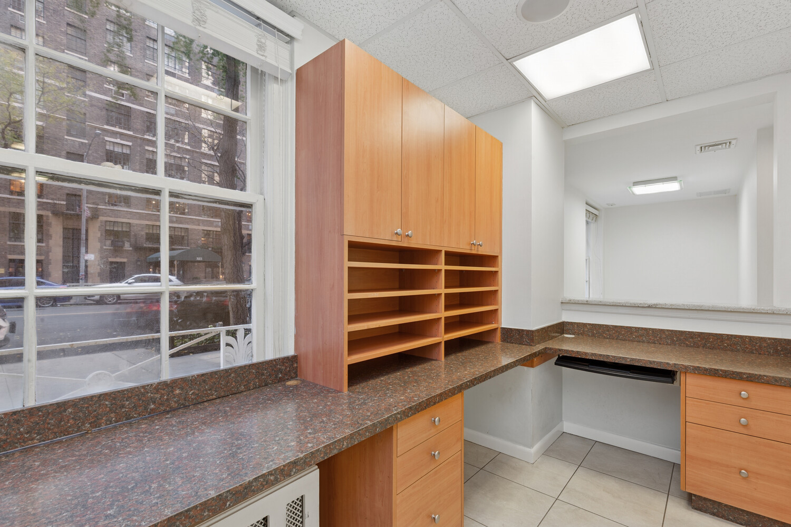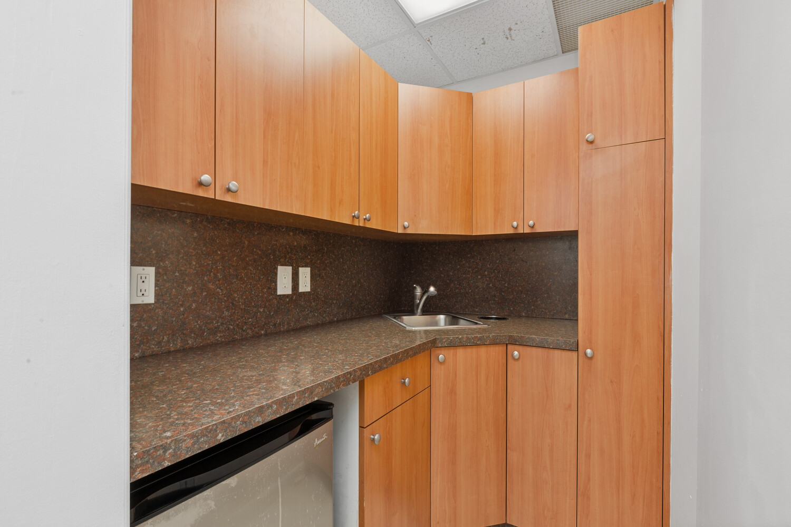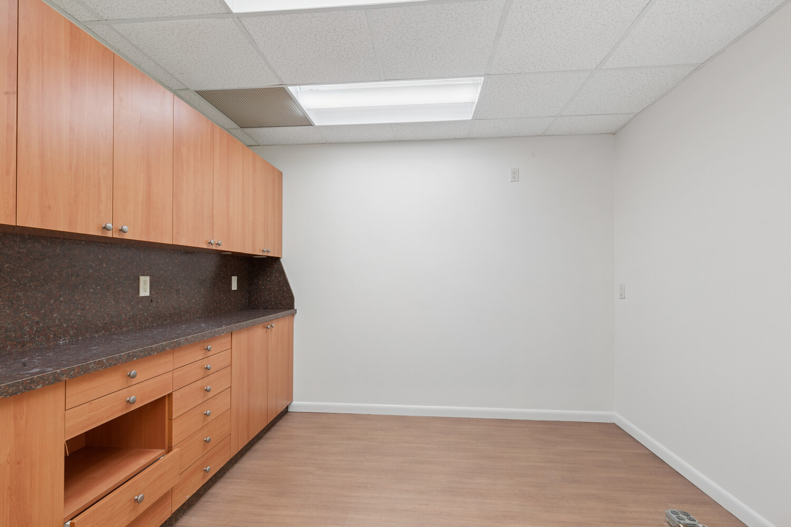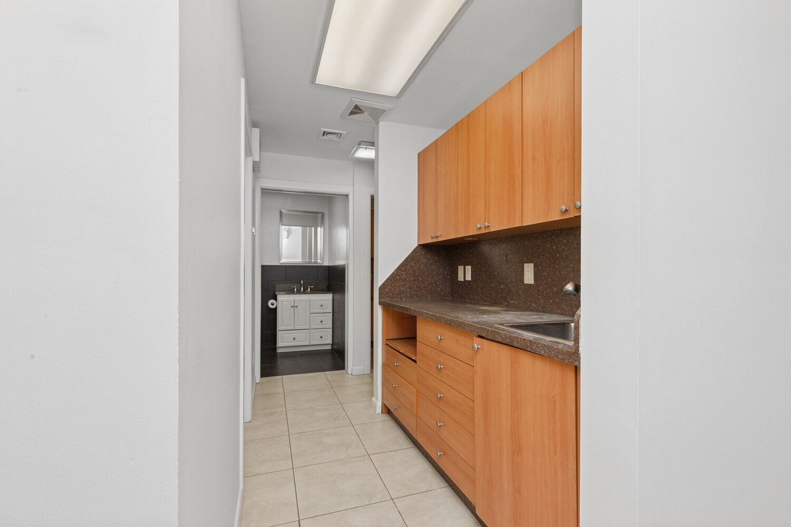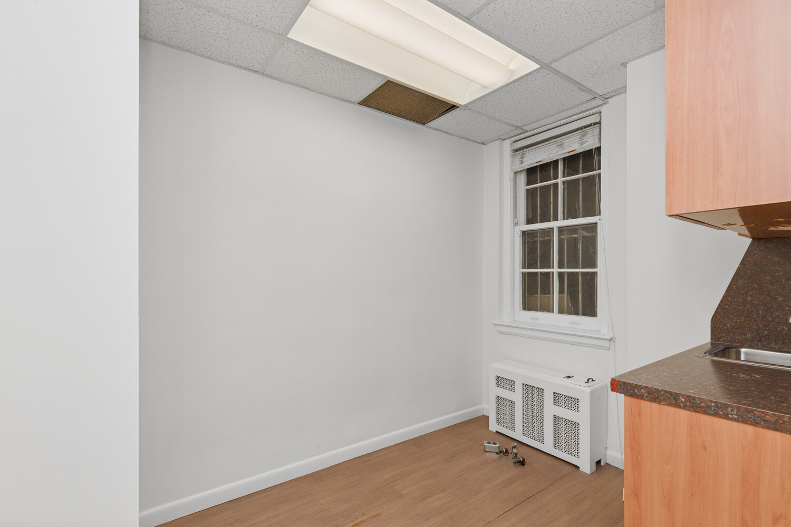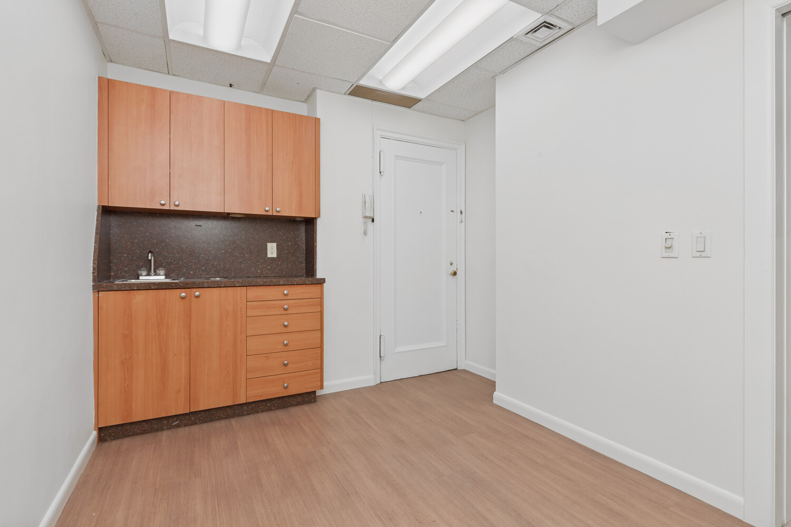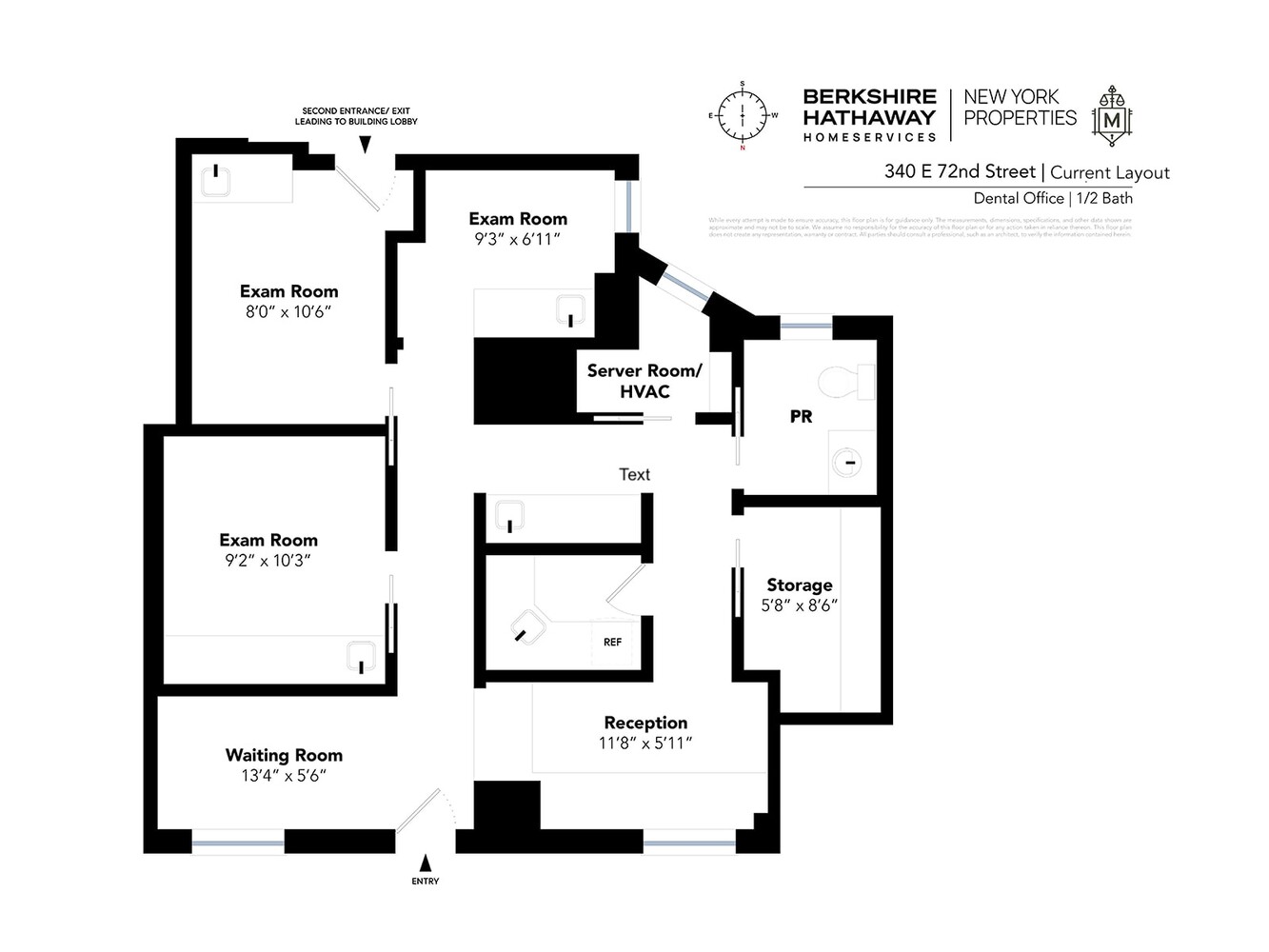
Upper West Side | West End Avenue & Joe DiMaggio Highway
- $ 595,000
- 2 Bedrooms
- 1.5 Bathrooms
- 800 Approx. SF
- %Financing Allowed
- Details
- CondoOwnership
- $ 4,489Common Charges
- $ Real Estate Taxes
- ActiveStatus

- Description
-
WORK in the front, LIVE in the back.
Are you searching for a prime Upper East Side space that supports both your professional practice and a fully private rear residence, each with its own entrance? This rare live/work opportunity offers exactly that.
Perfect for therapists, wellness practitioners, medical professionals, creatives, consultants, or anyone who needs a dedicated workspace plus a two-bedroom private residence, this flexible layout invites your architect to bring your vision to life. With a private street-facing entry for your clients and a second entrance through the building lobby, you can maintain a clear divide between work life and personal life without sacrificing convenience.
Currently a dental office, the co-op board is open to a full residential conversion or a hybrid live/work setup, provided the prospective buyer undertakes the proper due diligence, confirms feasibility with their architect and professionals, and completes any required work to obtain the appropriate Certificate of Occupancy. Once those steps are taken, the board is supportive of your transformation.
Situated in a financially sound building in a coveted UES location, this property delivers long-term stability, flexibility, and the opportunity to create a tailored hybrid environment that works as hard as you do.
Note: This property is on the ground floor and faces North. Washer/Dryers allowed. Pets are welcome.
THE BUILDING
This full-service co-op offers:
- 24/7 doorman
- Live-in resident manager
- Newly updated fitness center
- Landscaped rear courtyard garden
- Bike room
- Private storage
- Laundry Room
Up to 50% financing and a 2% flip tax paid by the buyer.
Flexible Purchase Options:
- Pied-à-terre permitted
- Guarantors allowed
- Co-purchasing allowed
- Gifting considered on a case-by-case basis
THE NEIGHBORHOOD
This area combines stability, amenities, transport, and prestige, making it ideal for long-term residential or live/work use.
- Excellent public transport: Q and 6 trains, M72 crosstown, and M15-SBS
- Surrounded by beloved neighborhood spots like JG Melon, La Esquina, Breads Bakery, Seamore ' s, Nightly ' s, and more.
- Nearby educational institutions and medical facilities
- Near " Museum Mile " (Metropolitan Museum of Art, etc.) and other cultural landmarks
- East River Greenway is close by, providing waterfront paths for walking, running, or biking.
Easy to show! Bring your architect.
WORK in the front, LIVE in the back.
Are you searching for a prime Upper East Side space that supports both your professional practice and a fully private rear residence, each with its own entrance? This rare live/work opportunity offers exactly that.
Perfect for therapists, wellness practitioners, medical professionals, creatives, consultants, or anyone who needs a dedicated workspace plus a two-bedroom private residence, this flexible layout invites your architect to bring your vision to life. With a private street-facing entry for your clients and a second entrance through the building lobby, you can maintain a clear divide between work life and personal life without sacrificing convenience.
Currently a dental office, the co-op board is open to a full residential conversion or a hybrid live/work setup, provided the prospective buyer undertakes the proper due diligence, confirms feasibility with their architect and professionals, and completes any required work to obtain the appropriate Certificate of Occupancy. Once those steps are taken, the board is supportive of your transformation.
Situated in a financially sound building in a coveted UES location, this property delivers long-term stability, flexibility, and the opportunity to create a tailored hybrid environment that works as hard as you do.
Note: This property is on the ground floor and faces North. Washer/Dryers allowed. Pets are welcome.
THE BUILDING
This full-service co-op offers:
- 24/7 doorman
- Live-in resident manager
- Newly updated fitness center
- Landscaped rear courtyard garden
- Bike room
- Private storage
- Laundry Room
Up to 50% financing and a 2% flip tax paid by the buyer.
Flexible Purchase Options:
- Pied-à-terre permitted
- Guarantors allowed
- Co-purchasing allowed
- Gifting considered on a case-by-case basis
THE NEIGHBORHOOD
This area combines stability, amenities, transport, and prestige, making it ideal for long-term residential or live/work use.
- Excellent public transport: Q and 6 trains, M72 crosstown, and M15-SBS
- Surrounded by beloved neighborhood spots like JG Melon, La Esquina, Breads Bakery, Seamore ' s, Nightly ' s, and more.
- Nearby educational institutions and medical facilities
- Near " Museum Mile " (Metropolitan Museum of Art, etc.) and other cultural landmarks
- East River Greenway is close by, providing waterfront paths for walking, running, or biking.
Easy to show! Bring your architect.
Listing Courtesy of Berkshire Hathaway HomeServices New York Properties
- View more details +
- Features
-
- A/C
- View / Exposure
-
- North Exposure
- Close details -
- Contact
-
William Abramson
License Licensed As: William D. AbramsonDirector of Brokerage, Licensed Associate Real Estate Broker
W: 646-637-9062
M: 917-295-7891
- Mortgage Calculator
-

